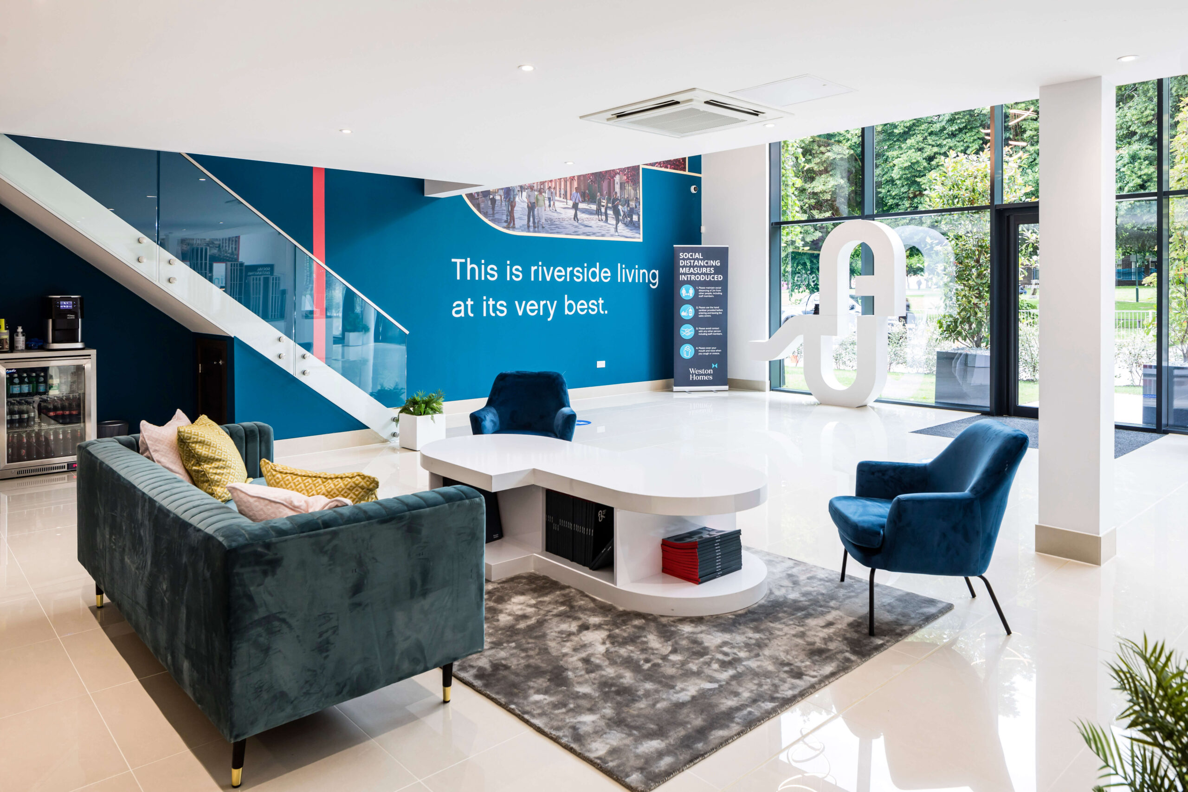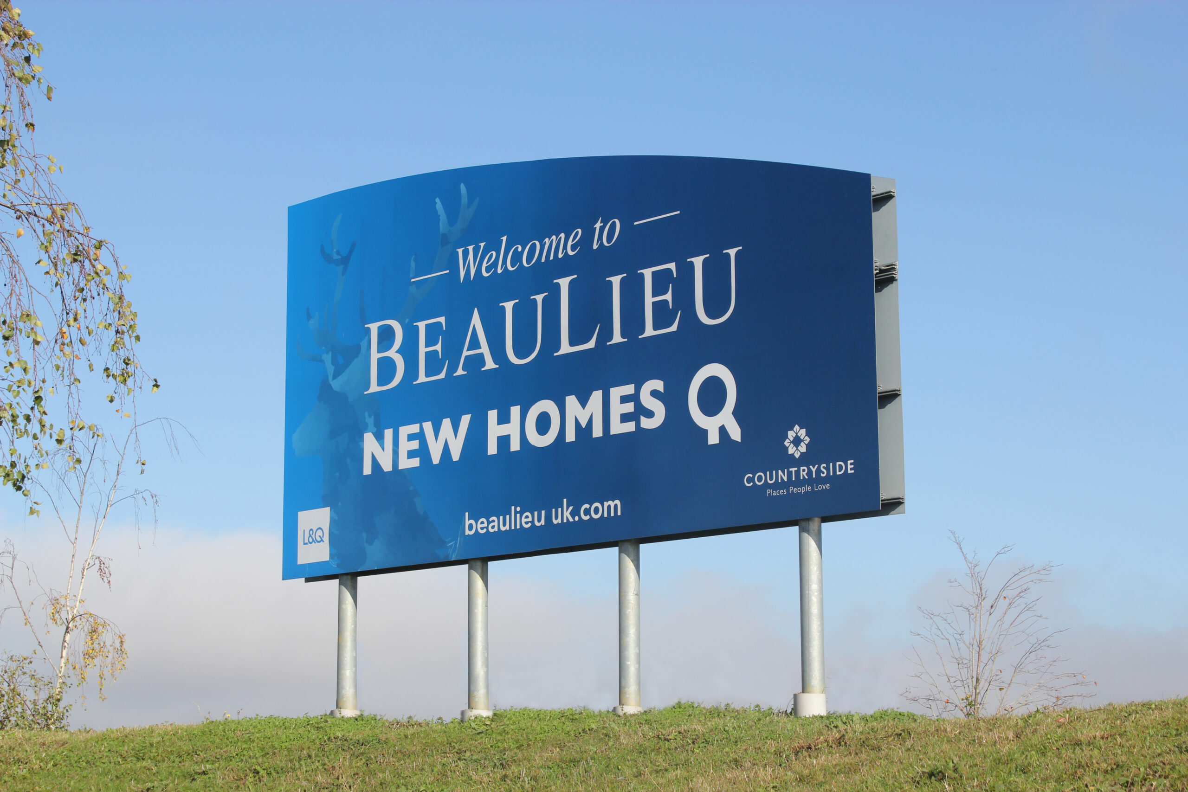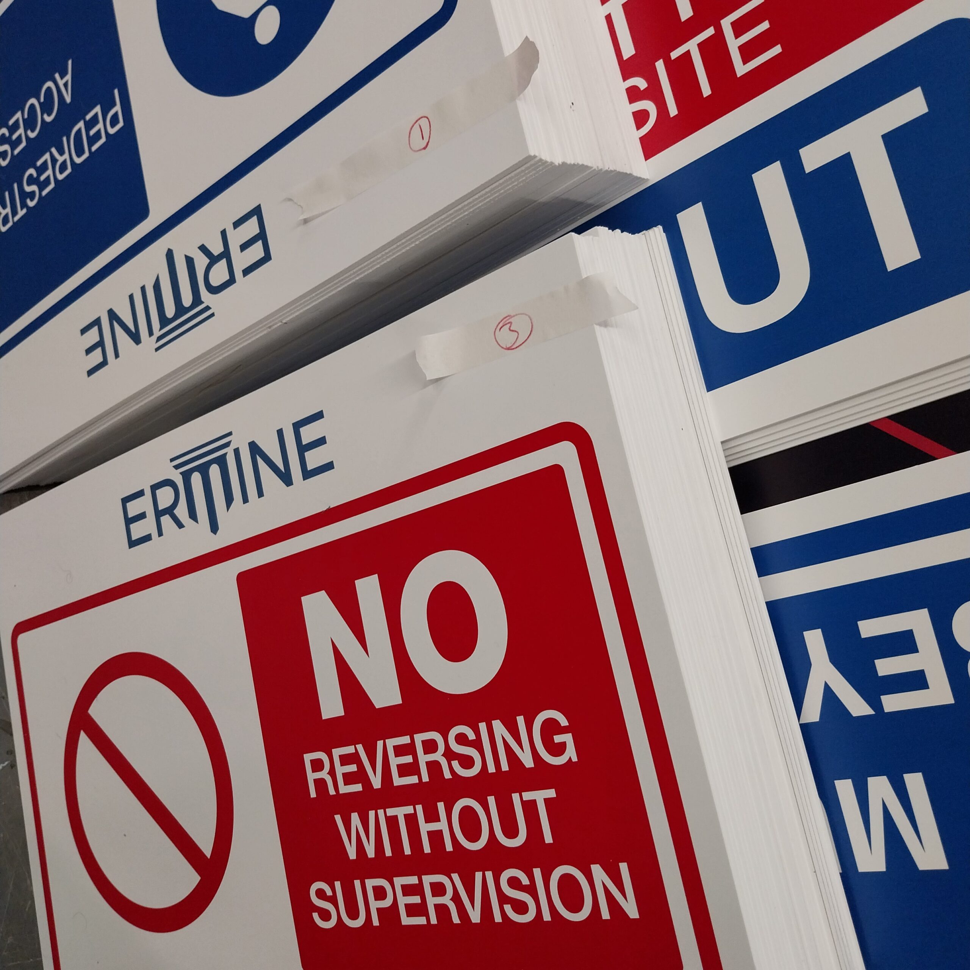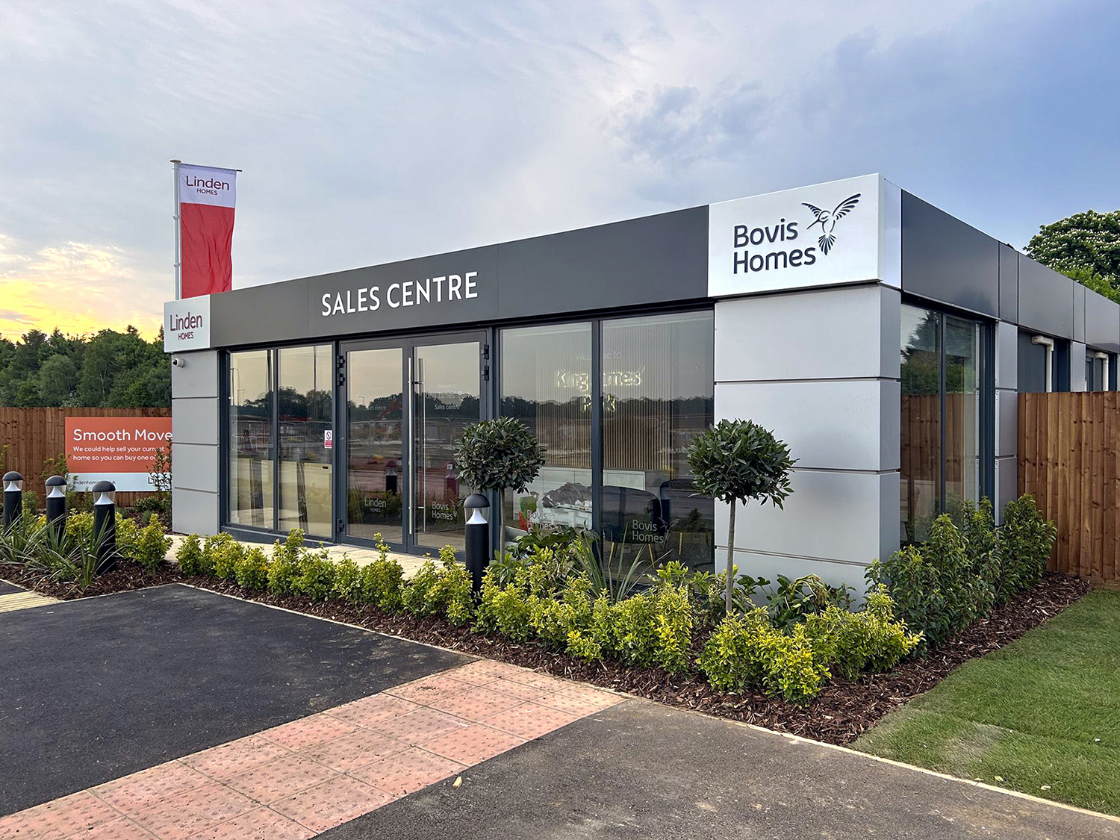
Distinct Sales Zones
4site worked closely with Vistry Homes on this joint sales cabin to turn bring their vision to life and launch their first ever dual-branded development in the region.
The client wanted their sales suite to highlight all the unique selling points of the site whilst welcoming customers into an inviting, contemporary space, with comfortable sales areas for both Bovis Homes and Linden Homes.
Using subtle colourways reflecting each company’s brand identity, our designers worked to provide a cohesive proposal. The space has been carefully designed so that individual branding is prominent throughout the sales suite, guaranteeing a clear client journey from the moment they step through the door to final sale.
Utilising repeat neutrals, in matching rugs and acoustic wood panelling, ensures the colour palettes work together, seamlessly blending the two areas. Bespoke storage and desks mean the design makes the most of each space and custom units provide the perfect way to display and store sample materials. Artificial plants add a low-maintenance touch of the outside while carefully curated accessories provide a pop of personality.
What we did
- Purpose built Sales Cabin
- Internal fit-out and decoration
- Technical drawings and 3D renders
- Signage
- Directional signage
- Heras Fencing
- Flagpoles and flags
- AA signs
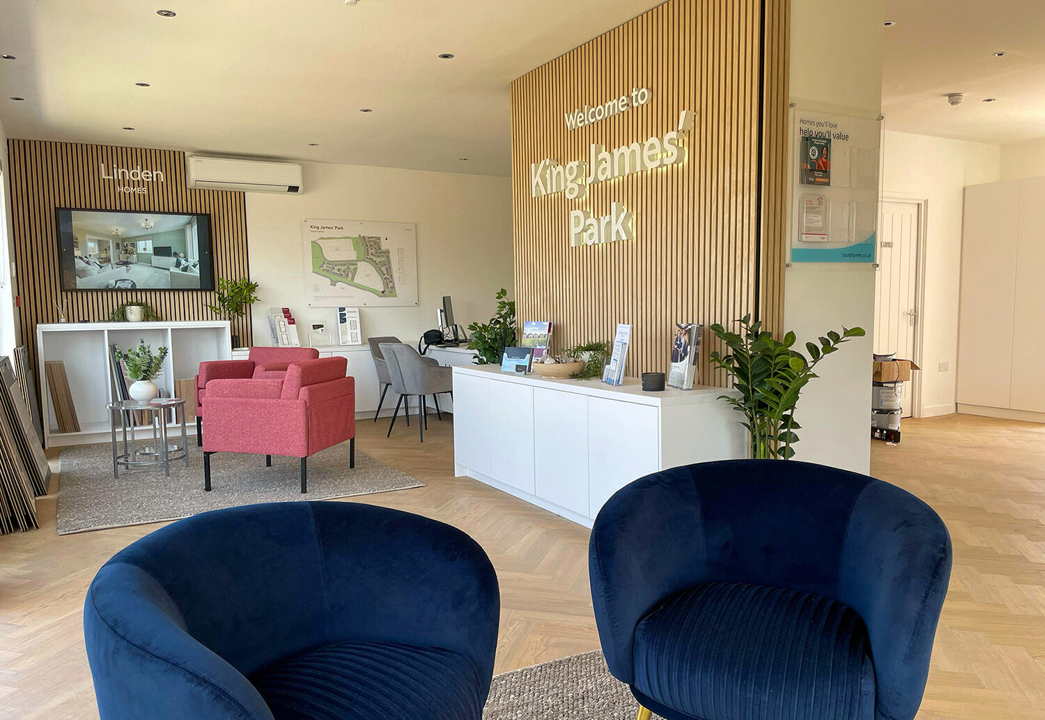
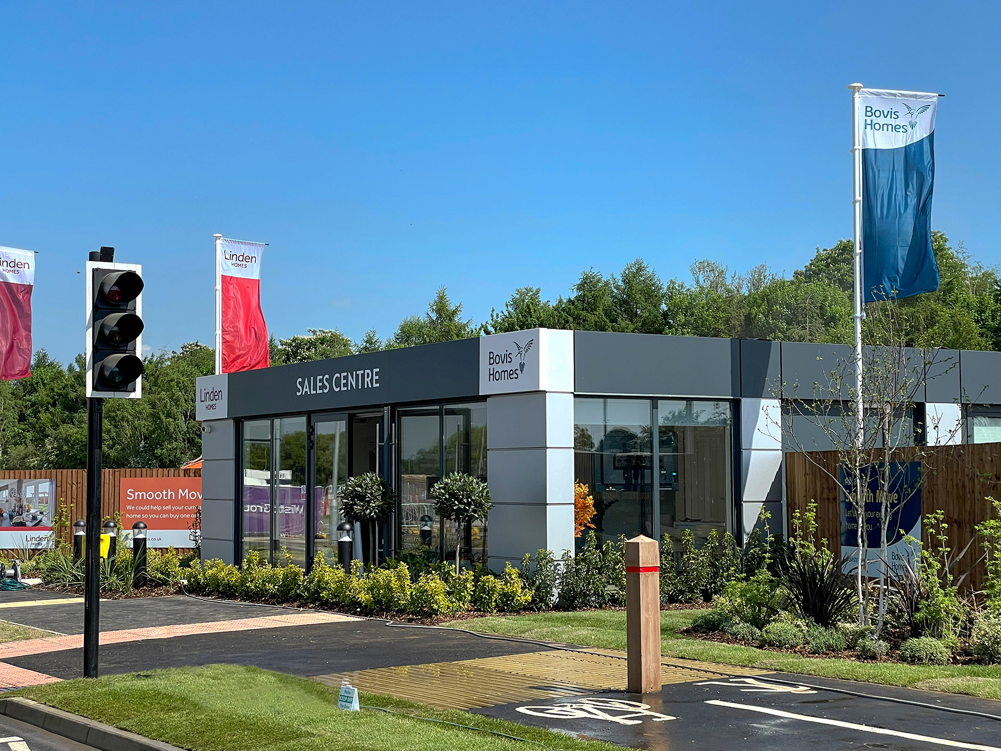
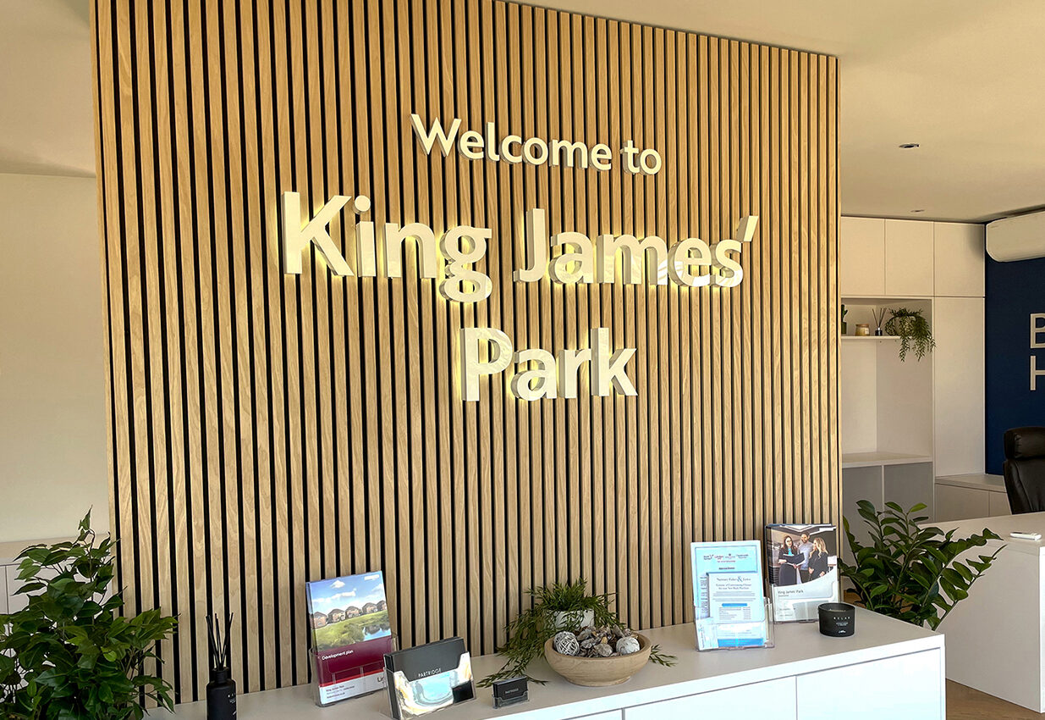
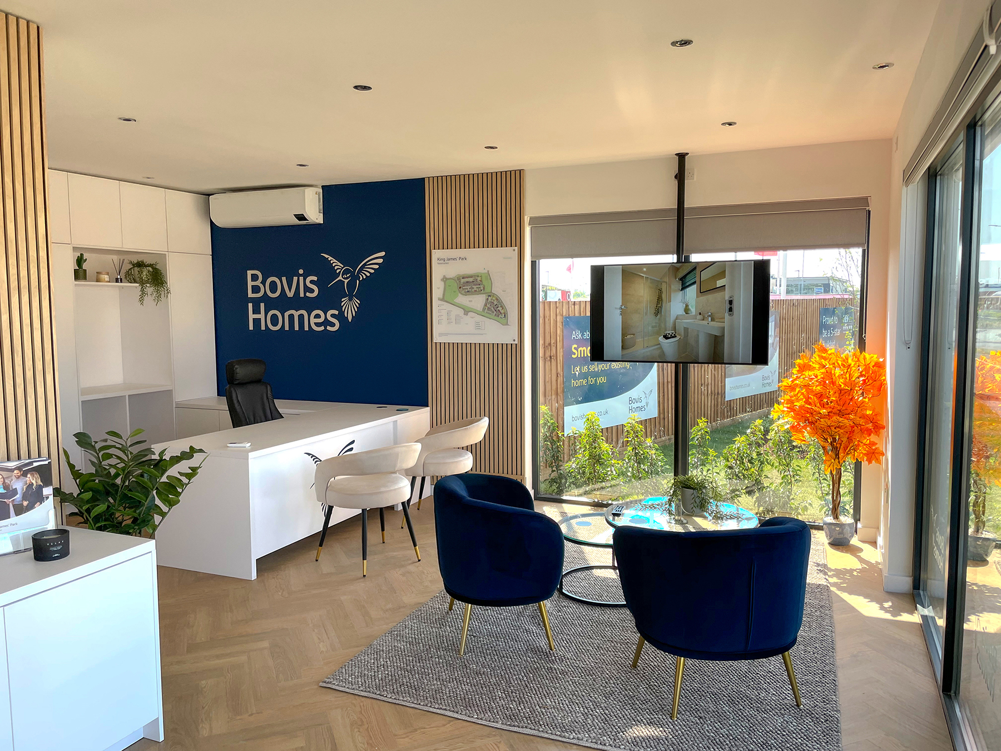
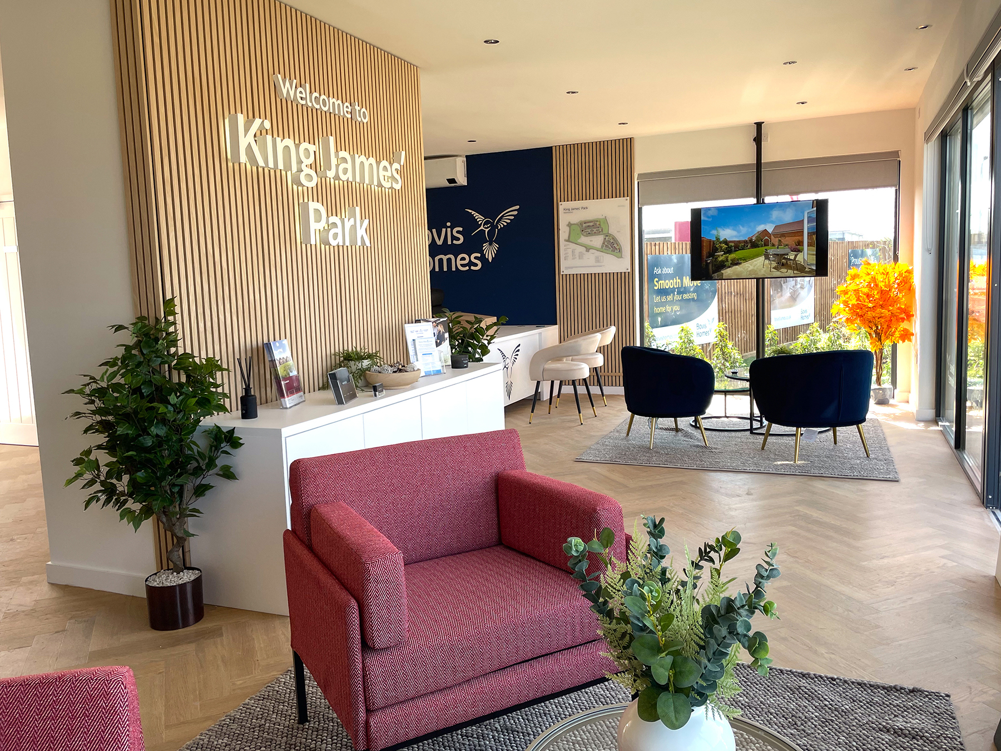
Then, of course, there are the signs
Outside an array of fence panels, flags, sales signs and printed heras banners lead
customers towards the Sales Centre, clearly identified with a branded, aluminium fascia sign.
Inside the impactful, illuminated site name greets you as you enter the sales cabin and company
branding and information panels lead clients to each clearly defined sales zone.
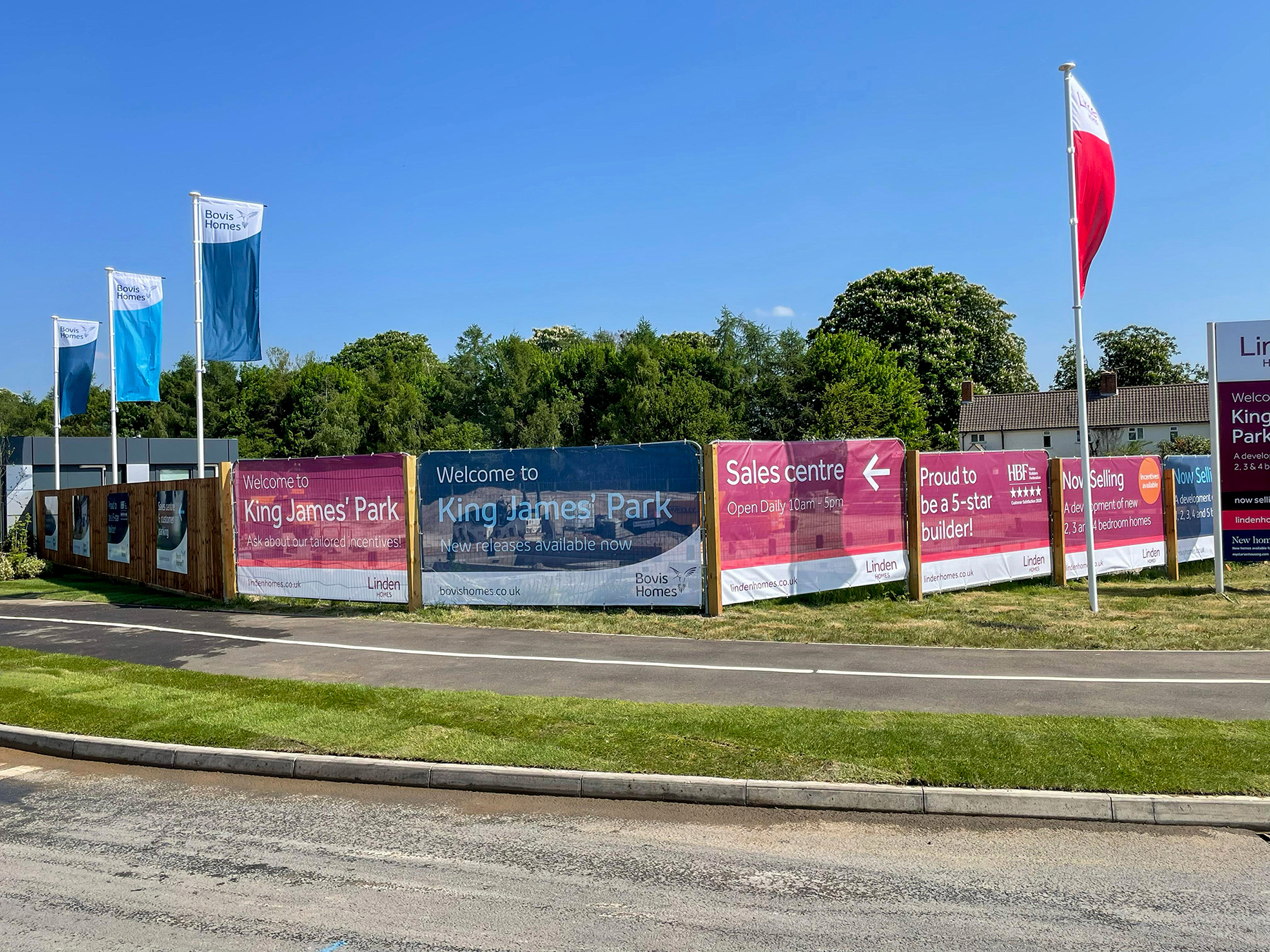
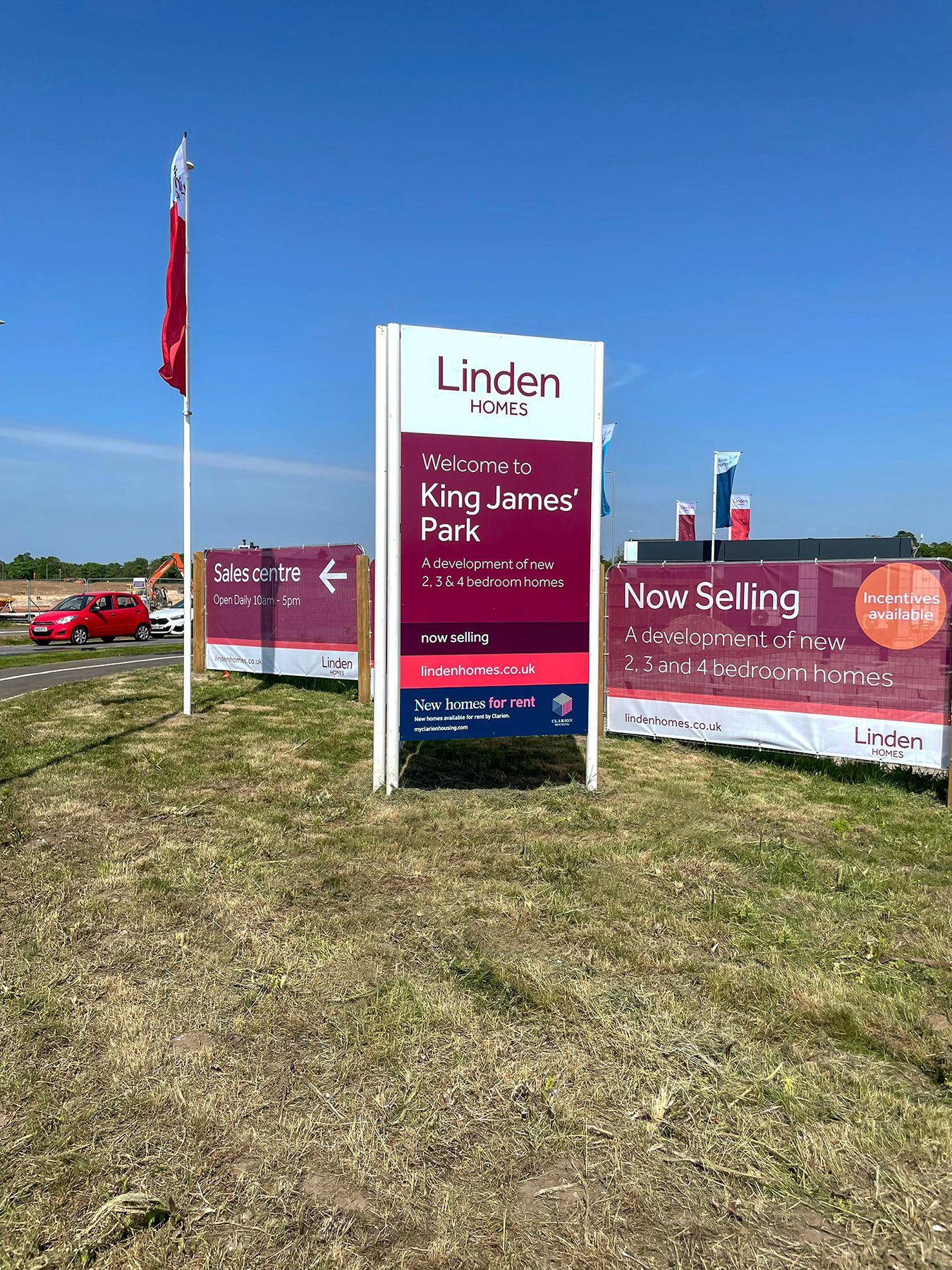
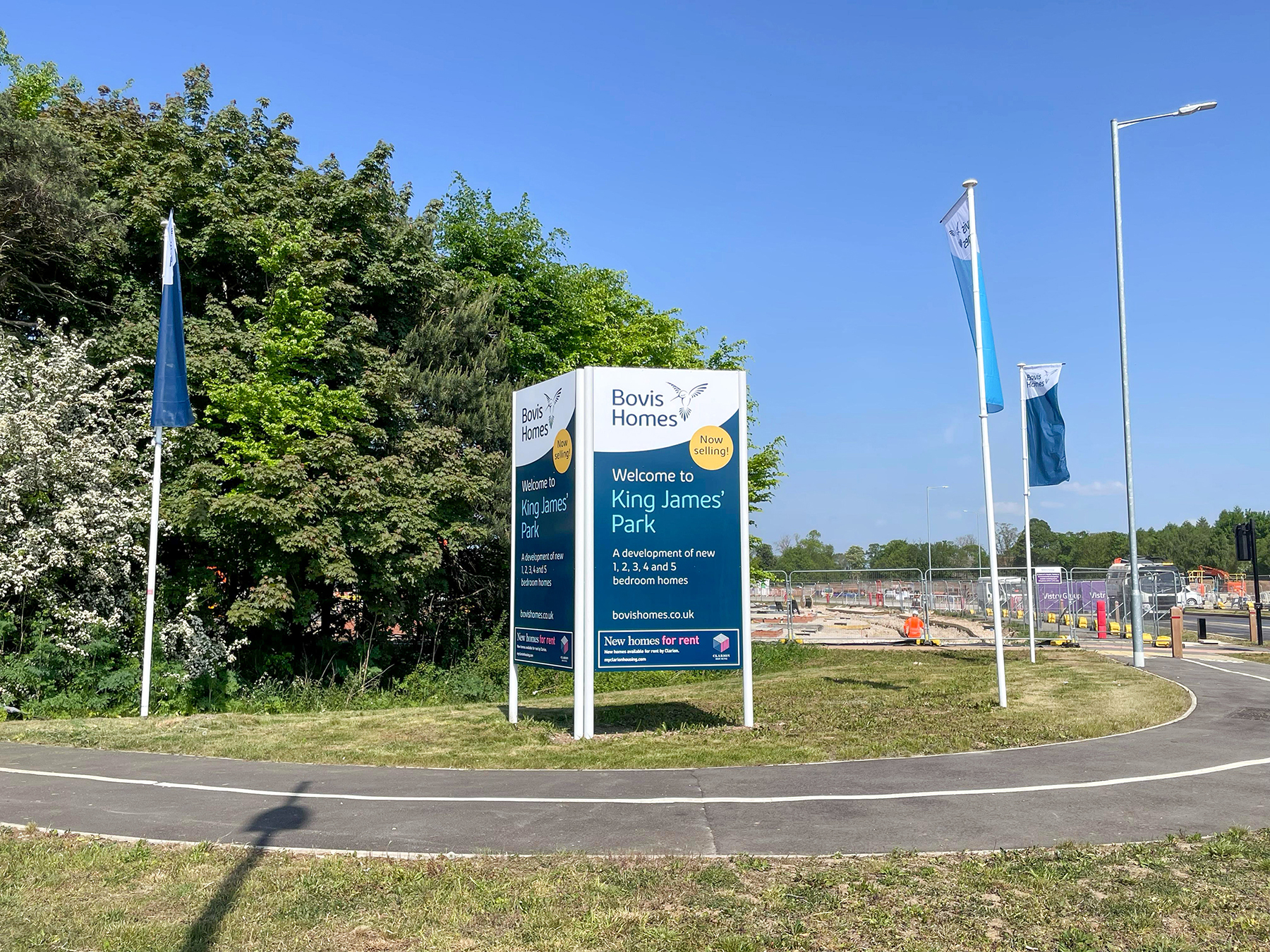
Delighted with the end result! The vision became reality—it looks great. Thank you, Team 4Site, for delivering this on such a tight deadline and working into the night on more than one occasion to meet the deadline, which we brought forward by a number of weeks to be open for the busy Bank Holiday racing weekend in Newmarket. Really appreciated!
Lisa Hill
Sales & Marketing Director, Vistry Group, Central Homes Counties
Discover how we can help you today
We'd love to hear from you and discuss your project needs
Discover how we can help you today